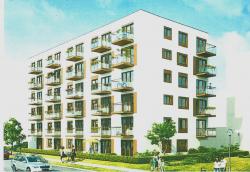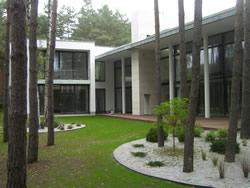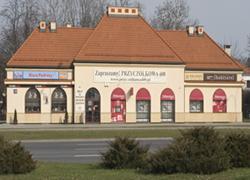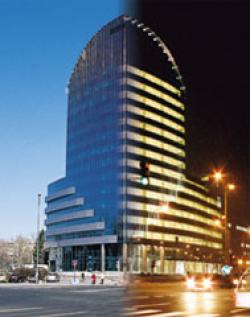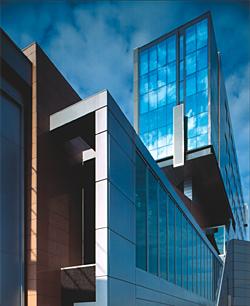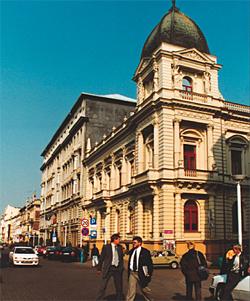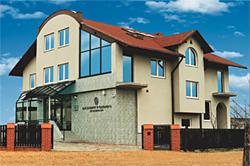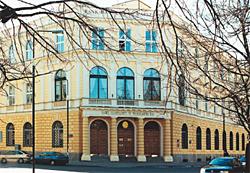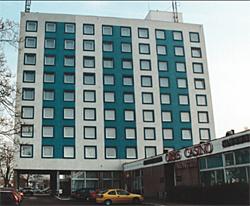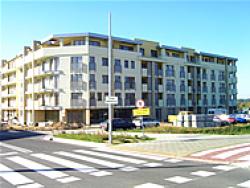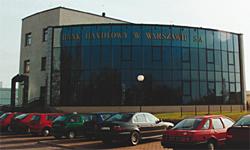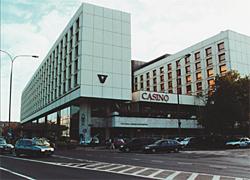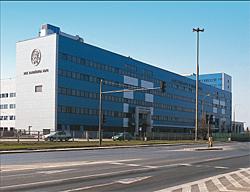Within the scope of Investment Project Management, the JJM Company has been involved in the following types of activity:
- realization of turn-key investment projects involving the application of the "Project Management" or "General Investment Contracting (GRI)" system,
- investment supervision,
- organization and co-ordination of investment design,
- modernization and general refurbishment works
- investment consulting.
This area of activity of the JJM Company Firm includes also the following, depending on the nature of the agreement:
- consulting and representing the Investor in relation to the administrative authorities and obtaining the relevant permits and expertises
- organization and supervision of the investment design process
- selection of contractors and suppliers; support during the preparation of cooperation agreements with contractors; negotiating the terms of cooperation
- providing investor supervision within the meaning of the Construction Law
- final settlement of construction project, along with final financial report
- applying, in the course of design and realization of works, the most modern solutions in construction, assembly and modernization technology, with respect to the relevant facilities

