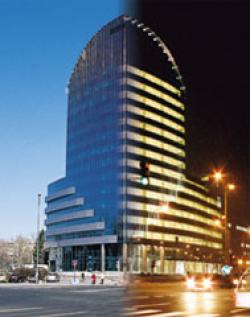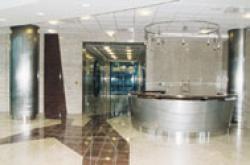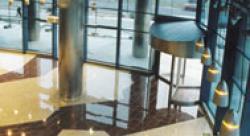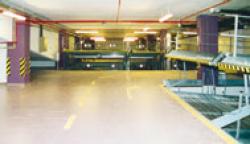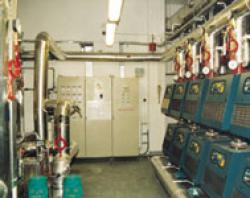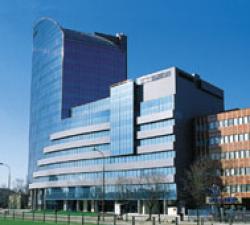JJM - DEPUTY INVESTOR/FIDIC ENGINEER:
Office and Bank Center BLUE POINT.
Modern high-rise building at 61 Stanów Zjednoczonych Str. in Warsaw, with the area of approximately 22 800 m2.
Period of project realization: 1999 - 2001;
Architect: Wojciech Jankowski;
Design, contractor and sub-contract works: Polish companies.
The JJM Company, acting on behalf of the above Investor, as:
- DEPUTY INVESTOR/ FIDIC ENGINEER, (from the commencement to the completion of the construction works), and
- PROJECT MANAGER (during the final stage of construction works)
has completed in 2001 the construction of the "BLUE POINT" OFFICE & BANKING COMPLEX at 61 Stanów Zjednoczonych Str. in Warsaw.
On January 7, 2002 an occupancy permit decision was issued with respect to the Complex and the Owner was abble to commence regular business activities there.
Mr. Wojciech Jankowski was the General Desig Architect of the project, working together with a team of designers from the leading construction design firm - JKM Co. Ltd. as well as with other Polish specialized firms.
The project was carried out by Polish construction and assembly firms, and partially by foreign contractor firms operating in Poland.
A modern representative building with the cubature of 102,284.00 m3 and the total area of 26,175.00 m2 consists of two parts: a 17-storey tower and an 8-storey lower part.
The air-conditioned offices with top class fittings are equipped with the most modern telecommunication devices, which meet the latest international standards. The functional design of offices follows the "open space" rule, thus enabling arrangement of space in conformity with customer's requirements. A cafereria for employees and guests is located on the first floor of the tower-part of the complex. Terraces with green areas add a nice finishing touch to the overall impression.
The underground part of the building contains parking lots with two-level movable parking platforms with 219 parking spaces. 66 parking spaces are located on the ground level. In the higher section of the building there are five passenger lifts, including one emergency lift able to operate in the extreme conditions of fire. In the lower part there are two passenger lifts.
Basic systems in the building (heating, electrical system and air-conditioning) are controlled via integrated BMS system. Modern fire-protection system, access control system and closed-circuit TV system ensure security of the employees of companies whose offices are located in the building complex.
The skeleton structure of the building has been made of reinforced concrete with the application of column-and-ceilings technology with a renforcing communication core. The façade was made predominantly with the application of solid, reflexive, thermofloating/thermoexpandable glass in the "arctic blue" color and partially with natural and artificial stone.
The JJM Company is very pleased with having been entrusted with the duties of deputy investor and project manager of such a demanding and complex investment project.

